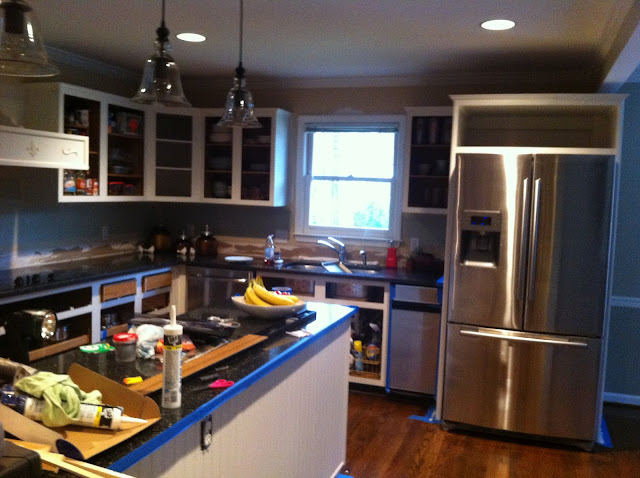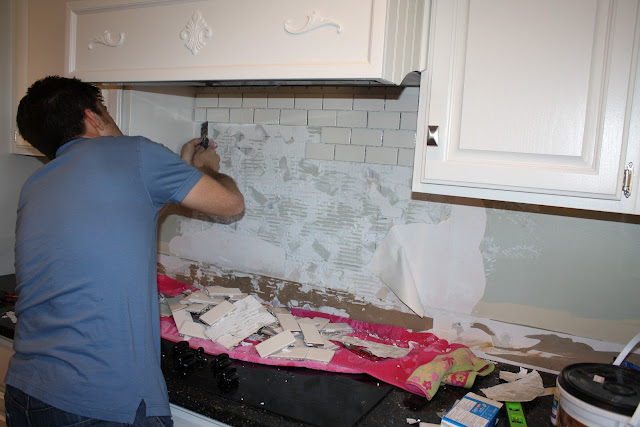My wonderful, amazing husband has recently (February 2012) completed the renovation of our kitchen! I am so thankful for all of his hard work, and THRILLED with the results!!
*more before pictures below
ok, ok, so I staged it a little... I had to make her pretty for her reveal ;)
the cookies, however, were not staged. it was around Valentines day. mmm.
my little salt n' pepper birdies are perfect :)
I'm not loving this picture ^... I think I need to redo my breakfast room sconces..
pantry..not yet finished..
** Update** after I took the pictures our over the sink light fixture came in!!
isn't she pretty!
I also finally found the perfect stool for my desk!
It came from Southeastern Salvage
I have several before and after pictures to show, but first, let me tell you what we did.
The Work:
- we converted the wall leading from the kitchen into the breakfast room. It was a small doorway and we created a large opening to merge the rooms
- closed the opening from the dining room to the breakfast room (trust me, it was an odd opening)
- opened the wall from kitchen to den
- created a doorway and added a pocket door between dining room and kitchen
- turned the, now unnecessary, hallway space off kitchen into a walk-in pantry
- added shelving
- added counter top for coffee bar
- relocated the microwave from kitchen into pantry
- added double doors
- removed the bottom portion of the island, added legs, and added bead board for interest
- added hard wood floors throughout
- new light fixtures
- 3 pendants over the island - Pottery Barn
- pendant over sink - Pottery Barn
- spray painted existing chandeliers
- new refrigerator - Samsung
- new double oven - Whirlpool Gold
- new dishwasher - Maytag
- he converted our retro trash compactor into a stainless, built-in trash can
- he built the cabinet surround for the refrigerator
- he removed cabinets above range hood, raised the hood, and built the wood shelf over the existing range hood (the hood was not original, it was installed just prior to us buying the house in July of 2010. we needed a way to keep it but make it work with the new kitchen)
- he tiled the back splash with white subway tile...twice! (the first set of tiles weren't the right white .. I know, yes.. he loves me)
- we painted the kitchen walls Sherwin Williams Grassland 6163
- he added battery operated under cabinet lighting
- he installed new 2 inch blinds
- to the cabinets he:
- removed the ladder trim
- added crown molding to the top
- removed the stained glass door (shocking, I know)
- drilled all new holes because the new hardware I chose didn't fit existing holes :-P
- painted cabinets
- cleaned them
- 1 coat of primer
- 3 coats of Benjamin Moore China White
The following pictures are taken from the same vantage point, before, and then after.
before ^
after ^
before ^
after ^
before ^
after ^
before ^ (that small doorway was the only way to access the kitchen. You had to enter the hallway to access the den, dining room, or well, any room really..)
after ^ (now we have the large opening into the den and the pocket door opening, to the left, that leads into the dining room)
The above picture is the earliest picture I could find of the hallway off the kitchen leading into the mudroom and garage. The kids were checking out the new floors for the first time. ;)
Now just for fun, here are some of the pictures along the way..
*all of the removing/adding walls, as well as the hardwood floors laid, happened before the kids and I moved into the house. Just in case you were wondering how I lived through that. ;)
Sean's sweet father, Paw-Paw, ^ helped with the initial renovation
In this picture ^ you can see how the hallway is being converted into the pantry.
in this ^ picture, you can see the retro trash compactor pre conversion ;)
and here ^ you can see the original dishwasher and refrigerator
makeshift pantry...
btw, don't make too much fun of those large brass doorknobs, as they still adorn the back bedroom doors. my sweet husband hasn't quite made it back there yet...
ok, that one has nothing to do with the renovation, I just threw it in because it makes me laugh.. they were playing "spy"
In this picture you can see that we lived in this house for a year and a half with half-painted walls, retro appliances, aluminum mini blinds, old cabinets begging for paint.. we still made wonderful memories and enjoyed the kitchen because we know that all of these things, while fun, are not really what life is about... We are blessed, with or without new appliances..
check out that drop down clock!! hey, it was the real deal back in its day!
Jenn-Air baby!
if you are still looking, you really love me. I love you too!!
another random one, I don't want you to get bored... ;) Aren't they the cutest little cooks!
old mini blinds ^ new blinds v
my first glimpse of the original wall paper!! blue apples?? we found it behind the range hood. I loved finding it as I have often wondered what it looked like.
oh yes, this was when our cabinet was falling off the wall. fun times!
taking down the first set of tiles...
And, we're done. God bless you, and thanks so much for looking!! Leave a comment and tell me what you think!
(this pic was the night before the first day of K, 1st, and 3rd. We had moved in for a couple weeks after the floors were laid. Then, we moved back out as they were sanded and finished. CrAzy, but fun memories!)





























































































